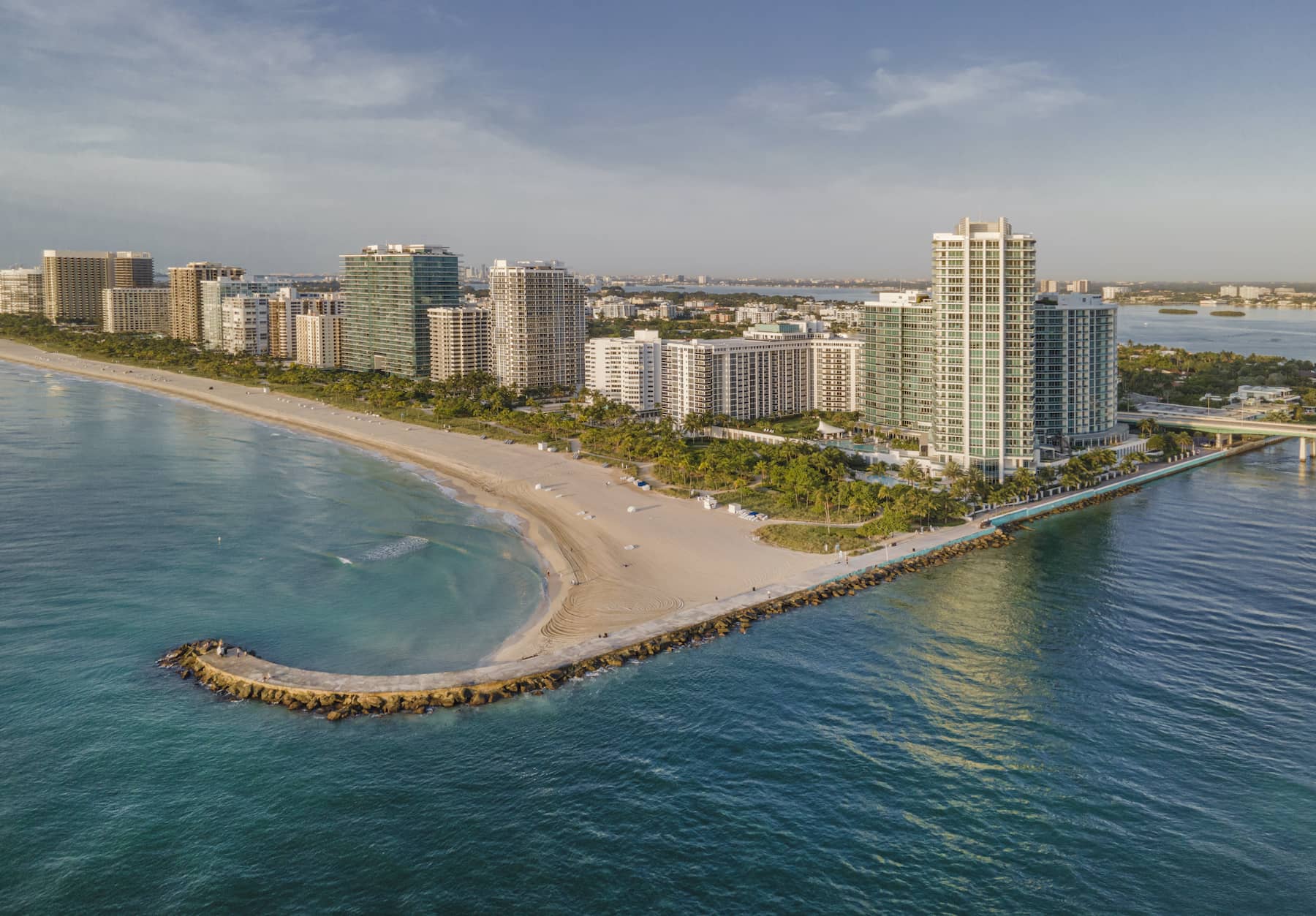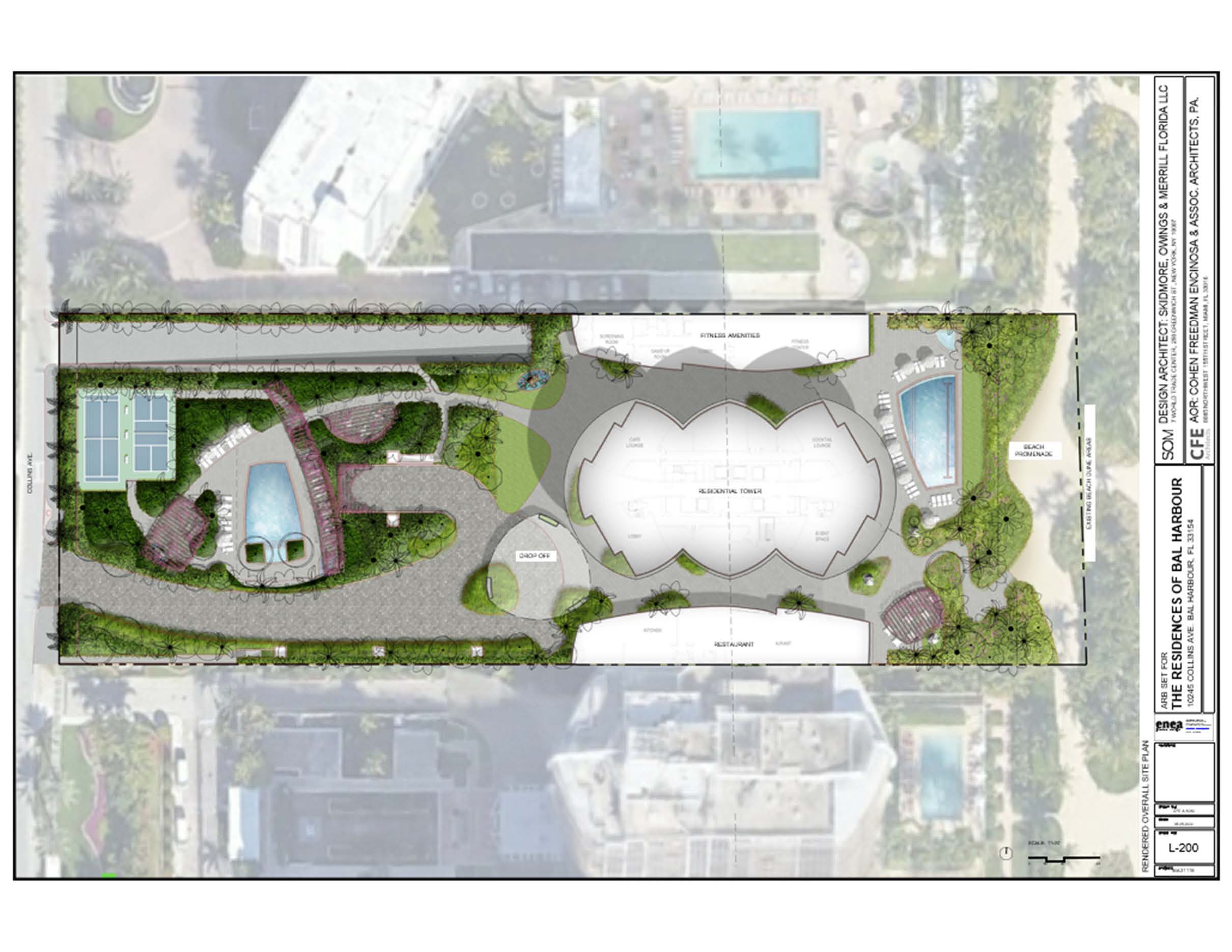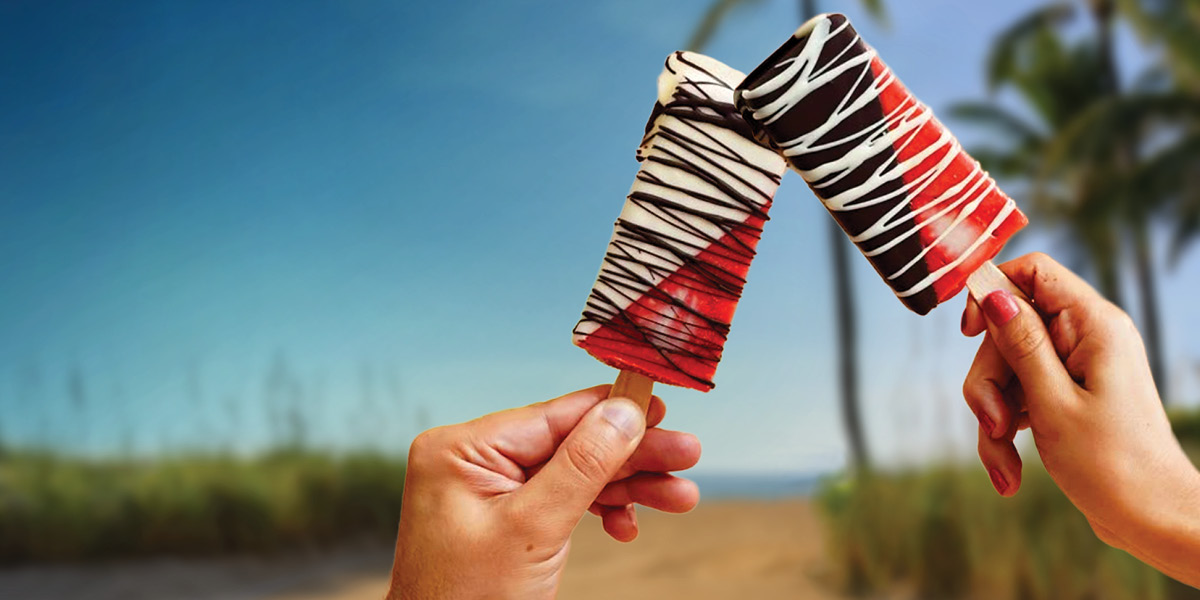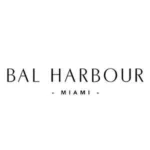Upcoming Events
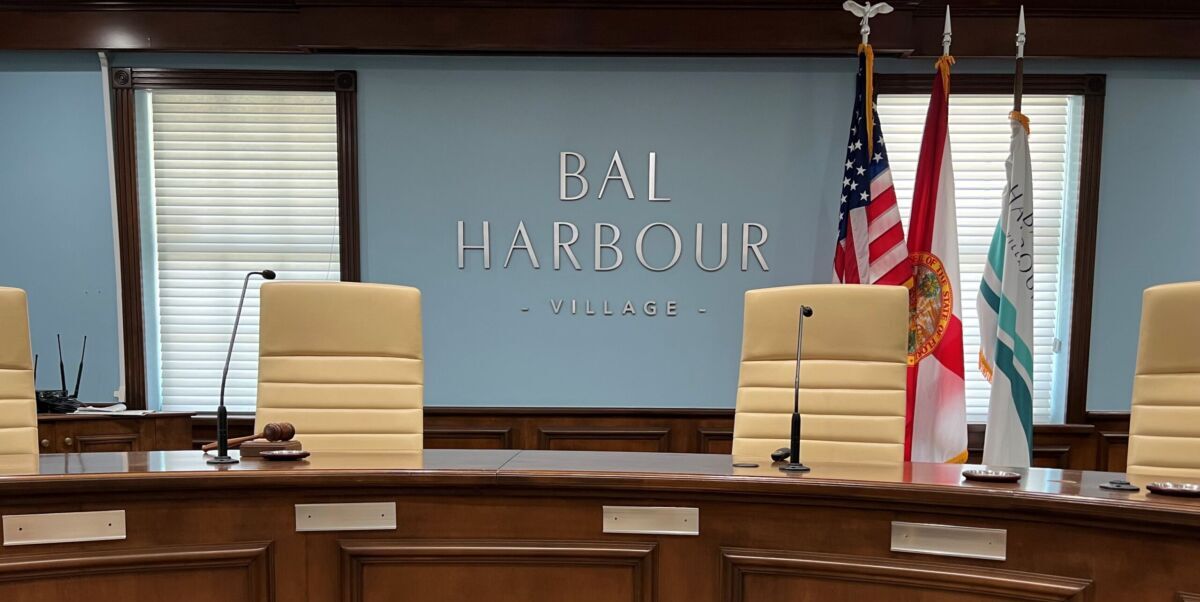
General Employees’ Retirement Board Meeting
Council Chamber
Bal Harbour Projects
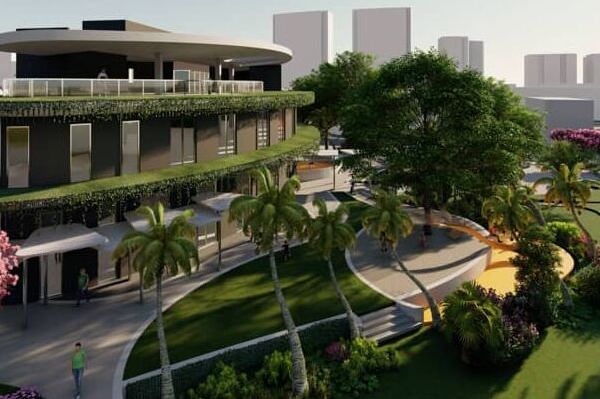
Waterfront Park
This enclave, nestled across from the current Village Hall, will feature open lawn areas for passive activities, strolling gardens, meditative spaces, progressive exercise zones, and a “Mother Earth, Cycle of Life”-themed playground designed by award-winning Danish firm, Monstrum.
Waterfront Park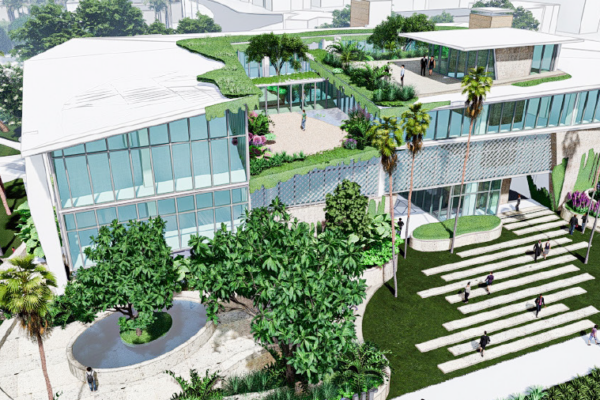
Village Hall
RFQ No. 2024-005 was advertised on June 25, 2024, for the provision of the necessary services to complete the Architectural, Engineering and Construction Administration services required for the design and construction of the new Bal Harbour Village Hall.
Village Hall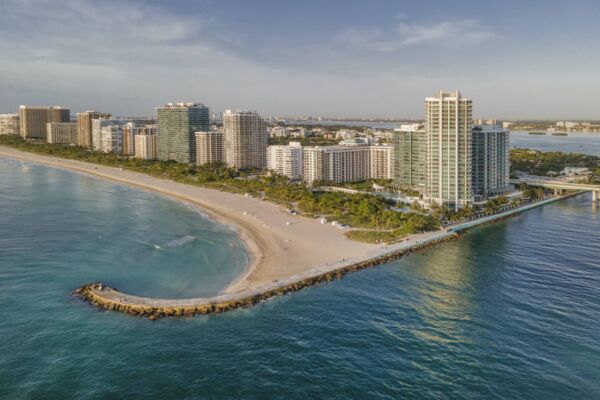
Harbourfront Park
Mikyoung Kim Design Studio, an internationally acclaimed, award winning landscape architectural firm was selected by Village Council for the design of the Harbourfront Park, Jetty and Cutwalk project.
Harbourfront Park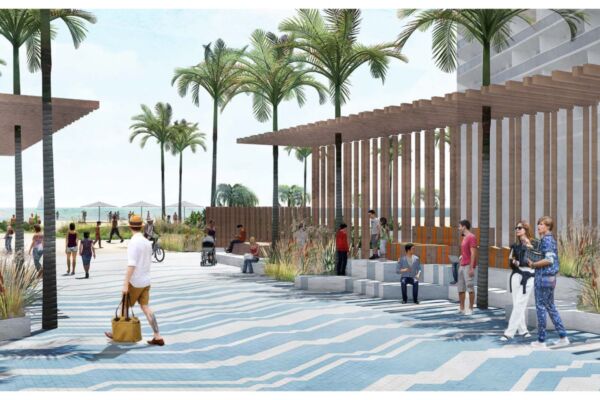
96th Street Plaza
The vision includes a paved walkway with an iconic wave pattern, as well as stepped seating with wooden canopies to enhance the natural aesthetic of the entranceway to the ocean.
96th Street Plaza
