
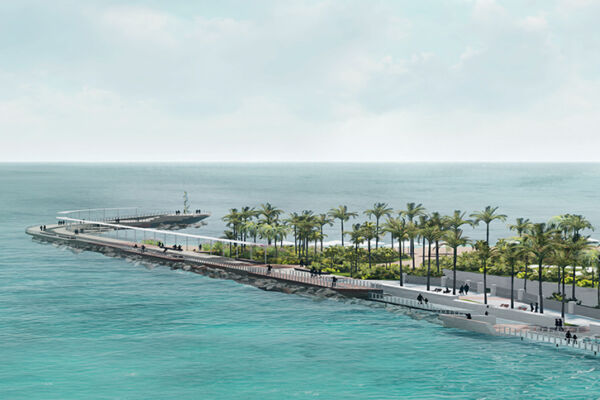
Harbourfront Park
The Village Council selected Mikyoung Kim Design Studio, an internationally acclaimed and award-winning landscape architectural firm, to develop the design concept for this one-of-a-kind resiliency and placemaking public space, which will become the Village’s Harbourfront Park.
Learn More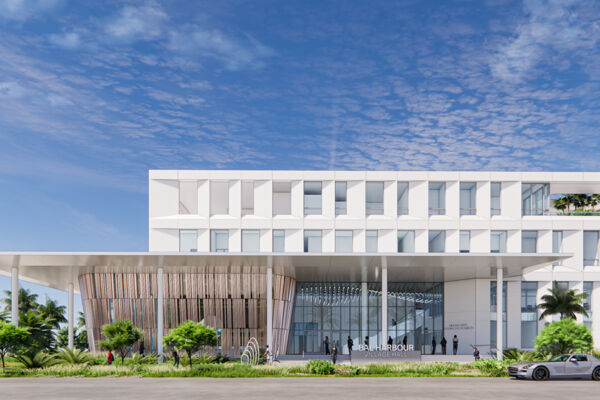
New Village Hall
The Bal Harbour Village Hall project is moving forward with a focus on innovation, functionality, and community engagement. Following a competitive selection process that attracted interest from locally, nationally, and internationally recognized firms, the Village Council approved Resolution No. 2024-1685 on October 29, 2024, authorizing negotiations with WJ Architects in collaboration with Wolfberg, Alvarez & Partners for architectural, engineering, and construction administration services.
Learn More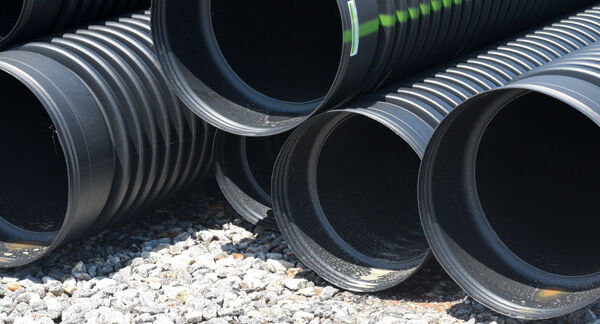
Utility Master Plan and Improvements
The Village is currently preparing to repair and update portions of the Utility Water, Sanitary Sewer and Stormwater services within the Gated Residential Community. Each of the sections will receive the rehabilitative sanitary sewer, water, storm water and associated street paving as determined to restore the functionality of the system.
Learn More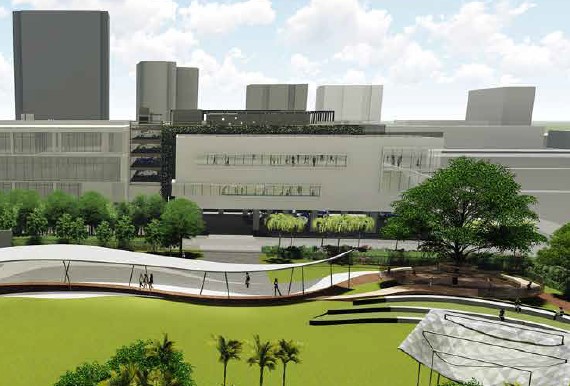
Recreation Center
As the New Village Hall project moves into the design phase, plans are underway to repurpose the site of the existing Village Hall, which will be demolished upon completion of the new facility. Based on resident input, a Recreation Center has been identified as the preferred use for this space.
Learn More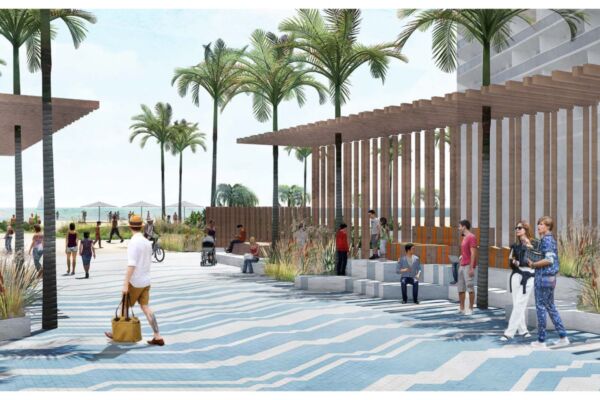
96th Street Plaza
Beautification is a key component of Bal Harbour’s strategic vision, enhancing the public spaces that define the Village experience. As part of this effort, the Village engaged Mikyoung Kim Design (MYKD) to develop and implement cohesive, aesthetically designed public projects.
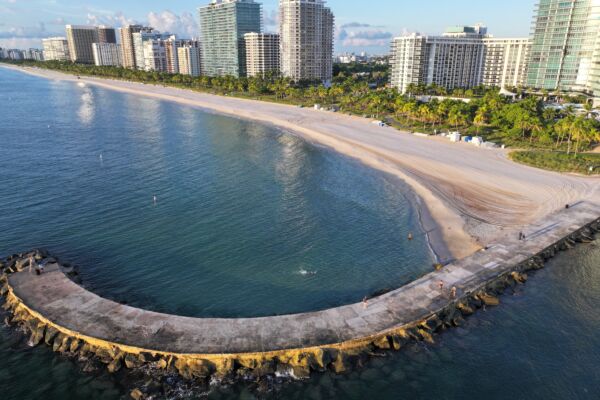
Beach Renourishment Project
The U.S. Army Corps of Engineers (USACE) successfully completed a project that placed over 200,000 cubic yards of beach-quality sand from an upland source along the critically eroded shoreline of Bal Harbour Village. This important project enhanced coastal storm risk management, including beach erosion control and hurricane surge protection.
LEARN MORE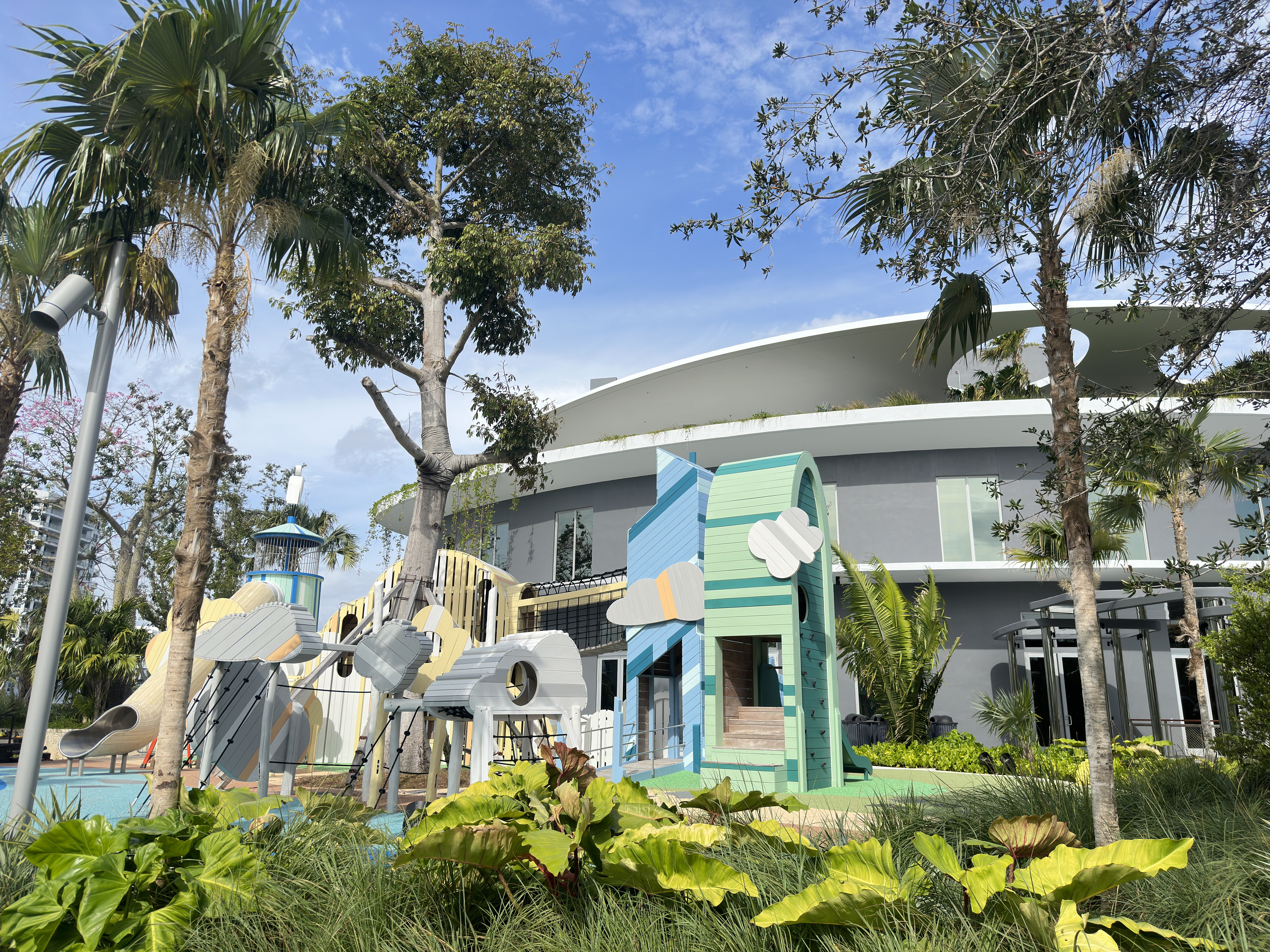
Bal Harbour Waterfront Park
Now Open
Bal Harbour Village was thrilled to celebrate the grand opening of the new Waterfront Park in January of 2024. This enclave features an open lawn area for passive activities, strolling paths, meditative spaces, progressive exercise zones, and a “Mother Earth, Cycle of Life”-themed playground designed by award-winning Danish firm, Monstrum. The 1.5 acre property also includes a community center with a terrace garden, a splash pad, and additional Raymond Jungles-designed landscaping with a forest-style canopy that leads visitors into the new community center.
Learn More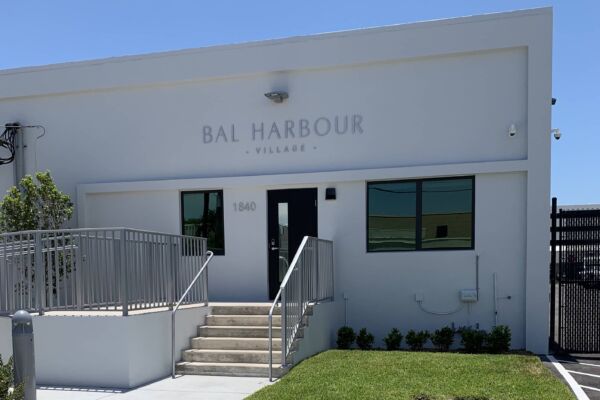
Operations Facility
The Parks and Public Spaces Operations Facility project involved the renovation, site work, and hardening of the property located at 1840 NE 144th Street, North Miami. This facility was completed in 2021 and has since been in active use by Village staff.
Public Works Operations Facility