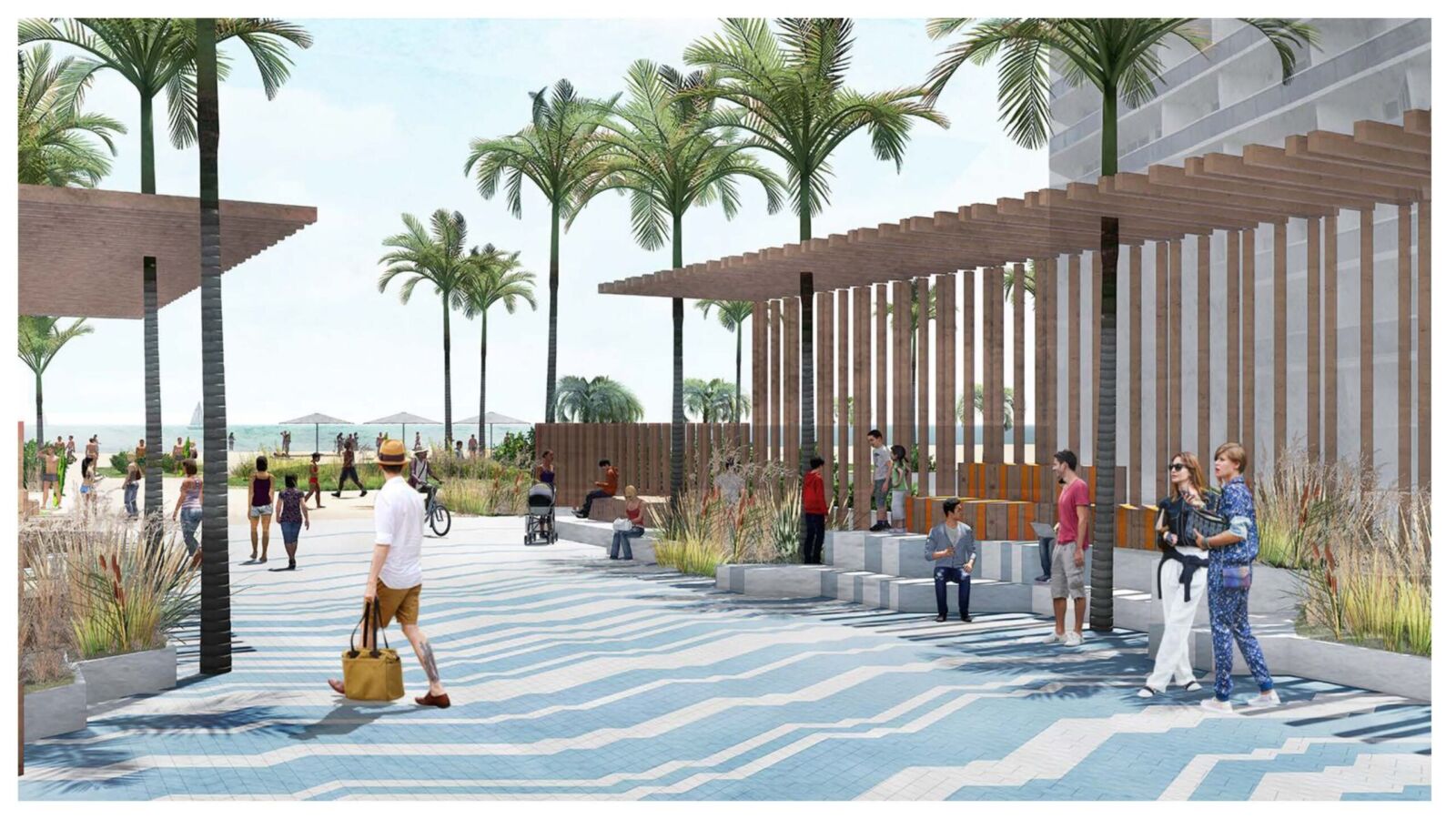
Beautification is a key component of Bal Harbour’s strategic vision, enhancing the public spaces that define the Village experience. As part of this effort, the Village engaged Mikyoung Kim Design (MYKD) to develop and implement cohesive, aesthetically designed public projects. In December 2019, the Village Council approved a Basis of Design Report (BODR) for the Harbourfront Park project, establishing the framework for future improvements at the 96th Street Plaza. In April 2020, MYKD presented a vision plan featuring a paved walkway with an iconic wave pattern and stepped seating with wooden canopies, designed to create a welcoming and natural entranceway to the ocean.
At this time, the 96th Street Plaza project is on hold due to funding considerations and the need for approval from the neighboring municipality. The Village remains committed to revisiting this initiative in the future once funding is secured and agreements are finalized, ensuring that the project aligns with the broader vision for enhanced public spaces.